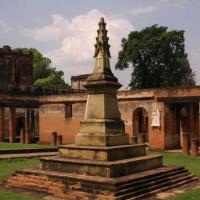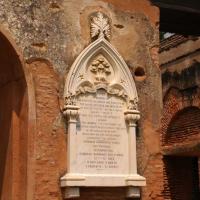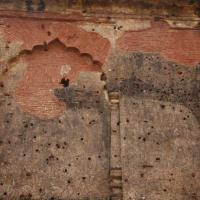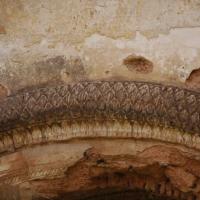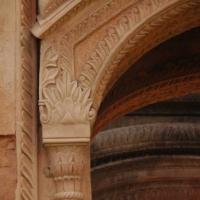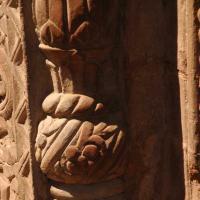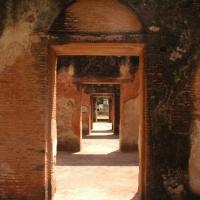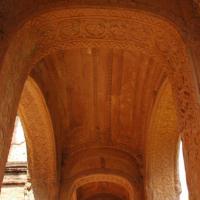Design Gallery
The Treasury House
by
Supported by plain columns this one storeyed building was finished in 1851 at a cost of Rs. 16897. During the revolution of 1857 the central part of this building was converted into an ordinance factory for manufacturing enfield cartridges. The war for freedom against the East India Company in 1857 was fought in and around the residency campus. The entire Residency complex faced shelling and counter shelling over a long period of 5 months.
