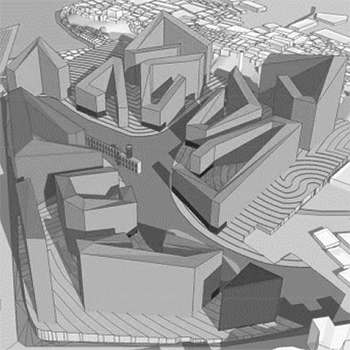The guiding question of this research is how the image of home is constructed. As an image, how is the home imagined, drawn, projected, and, most importantly, conceived? As a composition, how is the home arranged, pieced together, and fabricated? As both an image and a composition, how is the home evoked? Sociological and psychological approaches to built form have treated "design" as a more socio-cognitive structural activity. Approaches of this sort tend to see design as the evolved arrangement of a sociality—more in terms of an apparatus that has been arrived at via evolutionary processes. At the sites on which these home spaces are built, within housing schemes and tiny flats, the intentions of the primary makers of these spaces and how they negotiate are not visible or are lost in sweeping readings of space. Also downplayed are the intentions at work in the making of situated meaning—the on-site practise of making spaces. If practise is an act that constitutes knowledge-in-action, it would inform us about things not encapsulated in theory. This study is therefore an attempt to understand the making of the home through design practice.
This inquiry is posed within the urban metropolitan milieu of Mumbai - within the framework of the design of the apartment flat artefact, with the developers, dwellers, and designers as the primary stakeholders. From the perspective of design, the flat has two points or levels of intervention. At one level, it is conceived within the mass-housing apartment complex format—just one flat amongst many others. On the other level, the flat is conceived purely within its interior. These two conceptions are studied via two live cases, which represent the differing contexts in which the artefact is shaped. The researcher witnessed and documented the complete unfolding of the design in these two cases. The documented whole, consisting primarily of discourse between designers and between designers and dwellers, was then subjected to thematic analysis.
