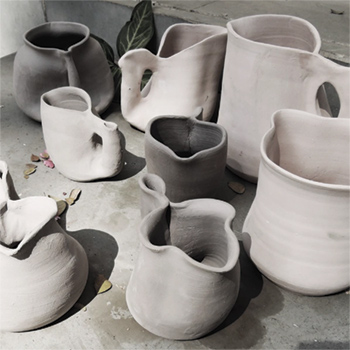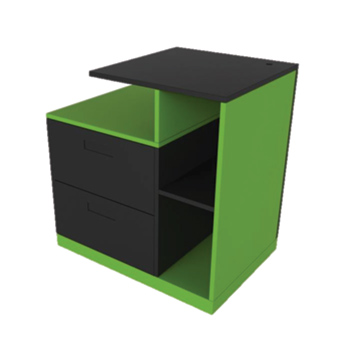The title of this project is Furniture System Design for Affordable Volumetric Housing. There is a huge shortage of housing in urban areas, mainly because of a shortage of land and the very high prices of the land that exists. As a result, slums are springing up in cities to house the large number of immigrants who are flocking to those areas. To overcome the housing shortage and provide good living conditions in a lesser area, "Affordable Housing: Fitting More Into Volume" was a project carried out from July 2014–November 2014 by 3 IDC students: Manu Revi, Gautham Varma, and Anulal. The project dealt with the creation of spaces by utilising volume, going vertical, and giving exact headroom as required. Based on these studies, the minimum space required for a family of six was calculated, and different layouts were made for the same. Many places' building codes may prohibit a permanent mezzanine structure in a small house. Thus, if the furniture makes the mezzanine floor, it will not be considered an additional floor, thus qualifying for stricter bylaws. For the current project of Furniture System Design for Volumetric Housing, the basic concepts of spaces arranged in volumes, listing of heights, and accommodating six people are taken from a previous project. On the basis of the previous project and the current study of slums and sheet metal working, new layouts were made, keeping in mind flexibility in layout and optimal utilisation of spaces. The layouts created allowed various possibilities for arrangements with the same components. Then the furniture is detailed with three approaches: wall-fixed furniture, floor-standing furniture, and a central core supporting all furniture. Throughout the project, the most important factor that was kept in mind was whether it could be DIY, incremental, economical, and space-saving. At many places, the weight of components and materials was also considered as it was a DIY assembly and needed to be light to be easily handled.



