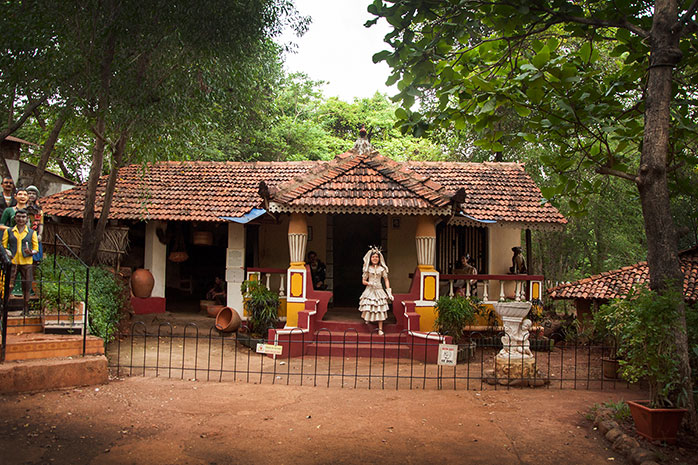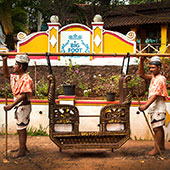The typical Goan landlord's house has the influence of old Portuguese architecture. The tiled roofed homes having a welcoming look, were built on traditional norms around the 'Angonn' courtyard.
Graceful curving stairways lead to a wide verandah "balcao" and are flanked by long benches. A wide doorway and narrow corridor generally led to two wings which are visible from the front of the house. The corridor bore a hat stand, wall plates and even exotic porcelain jars.
The altar housed in one room - entirely where the family priest offered mass, a dining room and even a smaller dining area for the family are more aspects of the palatial sprawling mansions. Along with the bedrooms, a huge kitchen and bathing toilet facilities, the main was complete.
Kitchens had huge areas demarcated for the fire place and firewood. A storeroom which usually led off the kitchen sported cupboards and shelves full of stores in grain, preserves and other edibles.
Food was normally cooked in terra-cotta cooking pots (budkule and kudnim) each with its characteristic shape. Goan pork sausages "Chouricos" were dried by hanging them over the fire place in the kitchen.
One window usually over looked a well from where water would be drawn for the kitchen and drinking water was stored in water cooler's called "Gurguleta".

Casa de Dona Maria
Image source: - Ancestral Goa

