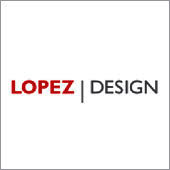Design Work:
1. UNICEF India HQ Environment & Interiors
2. Creating the PwC Eperience across India
3. Working outside the box with Mercer
UNICEF India HQ Environment & Interiors:
• Space & Interior Design + Branded Spaces + Interaction Design
Here is a quick look at our most recent space design project:
The UNICEF India Headquarters in New Delhi.
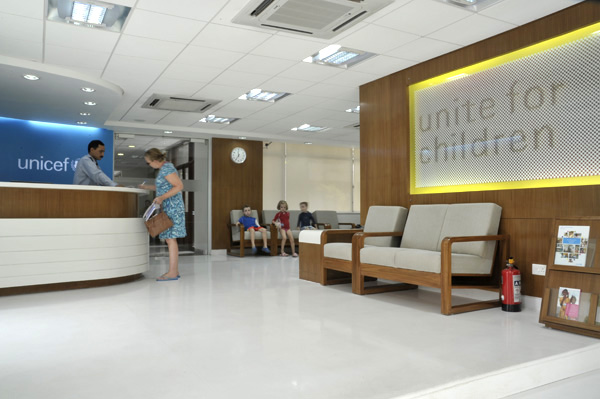
An existing reception which looked very dull and old-style is now revamped into a space which is welcoming and modern, yet not cold and unfriendly. The custom designed wooden furniture with the subtle, earthy fabrics, the white accents and the effect of light, both natural and white, add a touch of class and warmth.
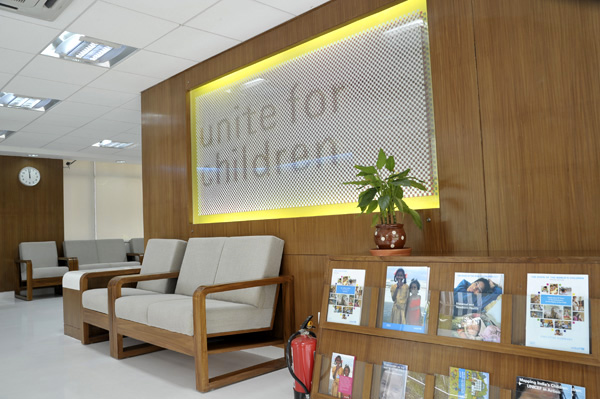
The show-stopper installation created with 3 layers of printed glass slabs required tremendous design detailing and extremely careful handling during installation. The paneling is designed to take the weight of the heavy glass, and can be opened for maintenance.
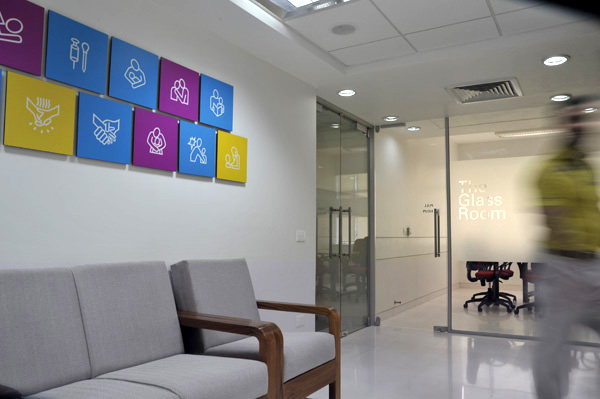
The rigid and heavy wooden doors have been replaced by sleek glass and aluminum systems for greater transparency and an open feel. The white ceiling and flooring are accented by the bright modular graphics on the walls.
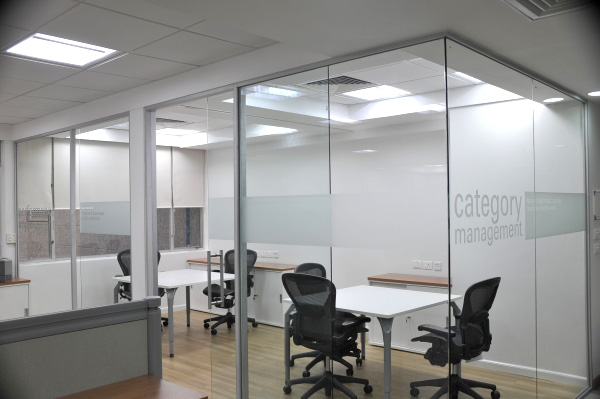
This department was previously a closed cabin office seating 12 people without a meeting space. The first challenge was to accommodate 17 people with larger work spaces, an executive cabin and 2 small meeting rooms in an area of 1800 sq.ft. When introducing an open office system, noise and disturbance was a major concern. After extensive research, a noise cancellation device along with the modular ceiling of a high NRC and carpet tiles were installed, which helped reduce the noise levels drastically.
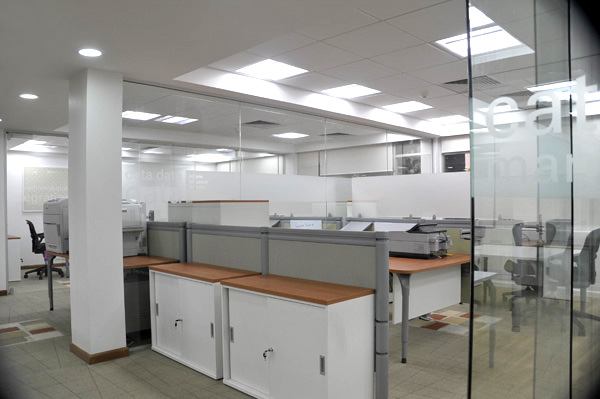
A cubicle for senior executives.
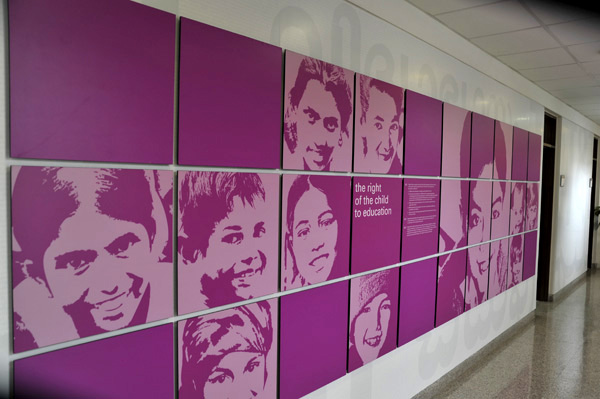
A modular system was developed to showcase the various Rights of Children at the lobby landings across the facility. The system allows the client to update/replace the units and thus refresh the look periodically.
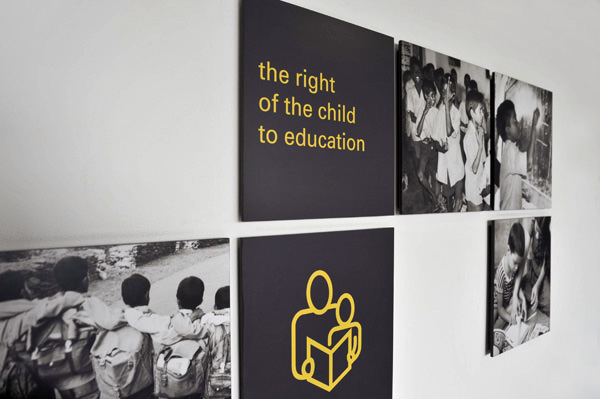
The B/W images in the passages contrast with the stark Cyan, Magenta, Yellow palette in the lobby ares, as shown above, while offering the same modularity.
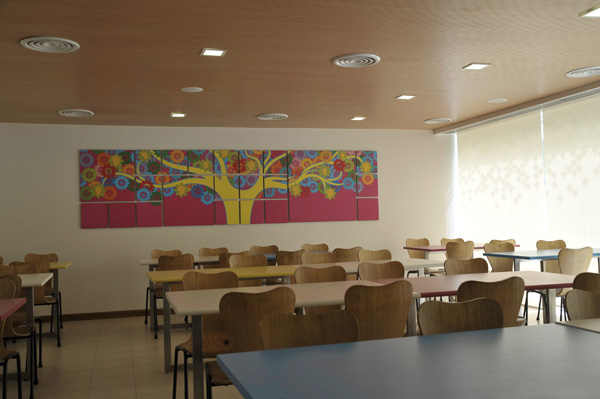
The cafeteria has been transformed into a place with improved layout, acoustics, aesthetics, colours and furniture. A vibrant tree of life installation on the wall livens up the space. Apart from this, the acoustical ceiling helps reduce clutter and overall noise levels. Little details like the frost film on the glass, the table colours, the flooring, all make a huge difference to the cafeteria which was merely a place for lunch earlier, and is now a favorite breakout space for the staff.
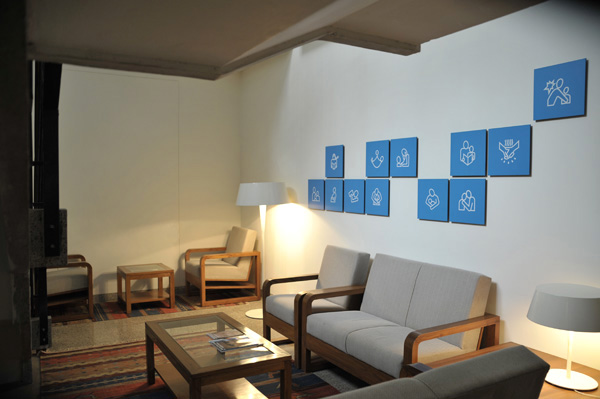
The Basement Lounge: The basement was a dark and gloomy space and was mostly used as a store area. Comfortable furniture, ambient lighting, ethnic rugs and wall graphics have effectively transformed the space into an elegant lounge.
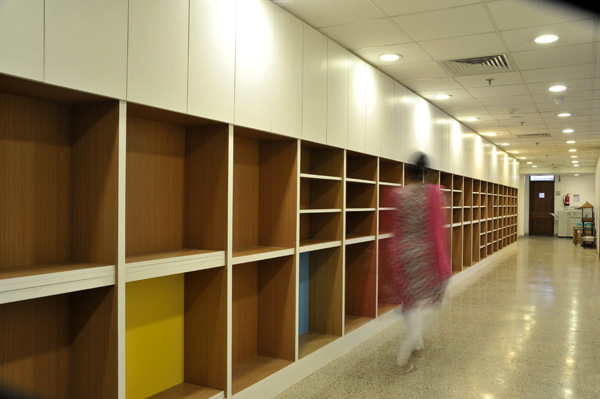
The extensive library has adjustable shelves to house books of varying sizes.
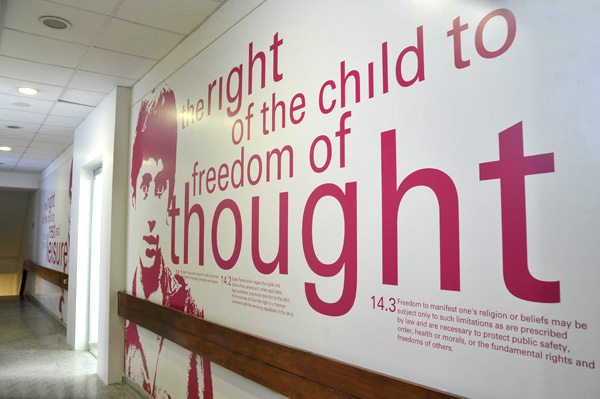
The mezzanine is made inviting with images of smiling children and the Rights of Children text.
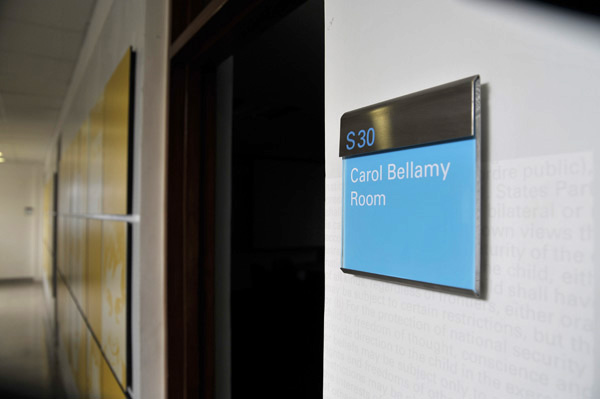
A custom-designed room signage system in SS allows the staff to update the signages using regular printers, while adhering to the brand vocabulary.
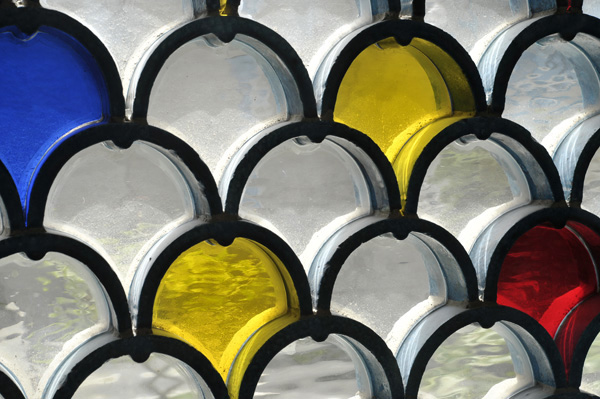
The beehive pattern along the staircase was an ordinary grill, until we came along. Each of the slots was carefully fitted with colored glass that was cut to size at site and fixed with great precision by skilled labour.
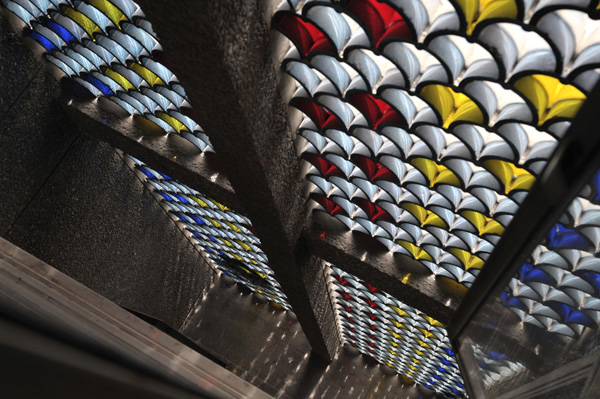
Detail of the staircase installation that changes hues and casts colorful shadows at different times of the day.
Creating the PwC Eperience across India:
• Branded space
PwC wanted to deliver its corporate message in a manner that stays fresh day-after-day, in spite of repeated viewing. Staring with Gurgaon, we have created branded environments at Pune, Bangalore, Hyderabad, Ahmedabad and Mumbai, with more to come. Working within the Brand Guidelines, we created unique interpretations of the corporate message for each facility. While each environment speaks the PwC language, it does so in a dialect that’s all its own.
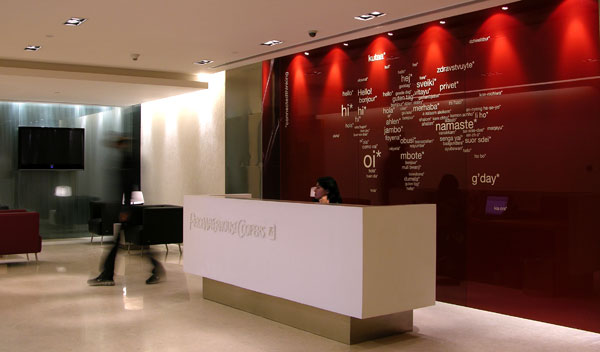
Namaste and welcome to PwC Gurgaon!
• The Hello Wall is a standard feature of PwC Receptions across the world.
We interpreted the PwC message of ‘connectedthinking’ as a series of puzzles, which tease you and invite you. These were supported by interactive games which enable viewer participation, and not just passive viewing.
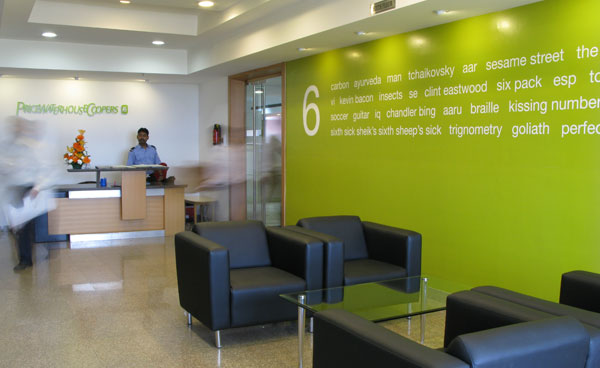
In the Waiting Lounge at Bangalore, the visitors can spend their time guessing how each word relates to the number 6, the floor number.
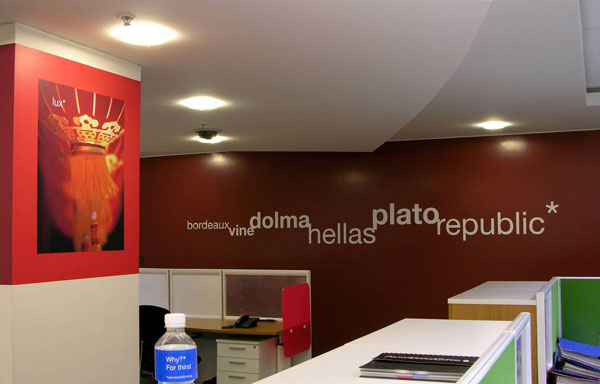
Yes, ‘bordeaux’ is connected to ‘republic’ by six degrees of separation.
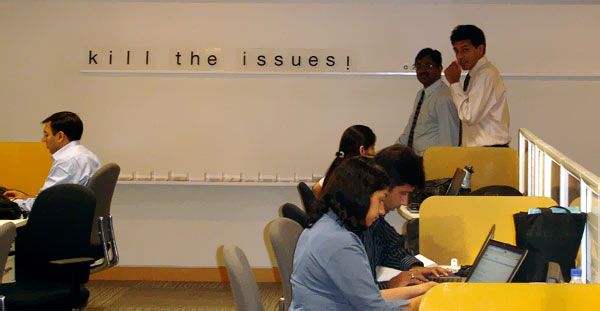
The Texting Wall was initially launched as platform for motivational messaging, and has evolved into a vibrant forum for self-expression.
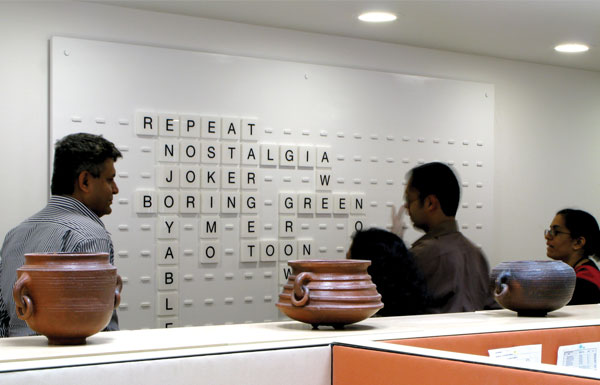
Scrabble was a hit from the word go. This image was taken about 15 minutes after installation.
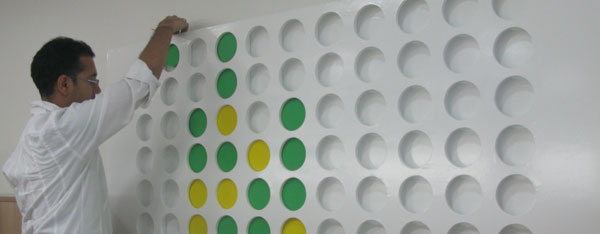
Connect - 4 provides a welcome break from work.
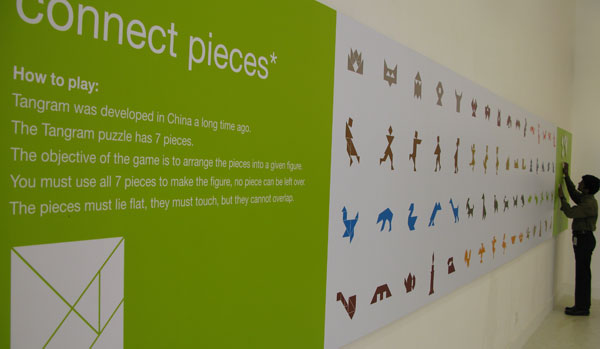
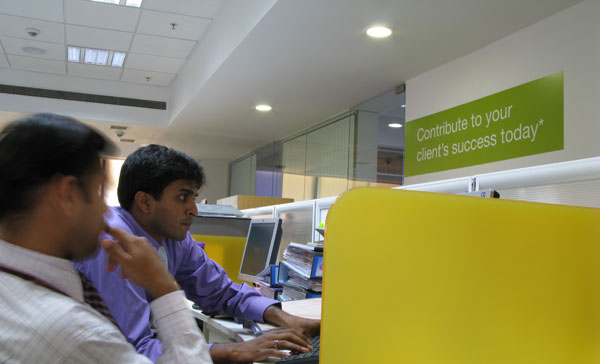
Motivational messages dot the employee areas in Bangalore.
Working Outside the Box with Mercer:
• Branded Spaces + Environment Graphics
As the world’s largest human resource consulting firm, Mercer has offices in 42 countries across the world. Re-emphasizing the importance of environment graphics in employee motivation, and with India becoming an important area of operation, we created an ‘out-of-the-box’ office space for Mercer which pushed your imagination while consolidating the brand internally.
Reference Link - www.lopezdesign.com
